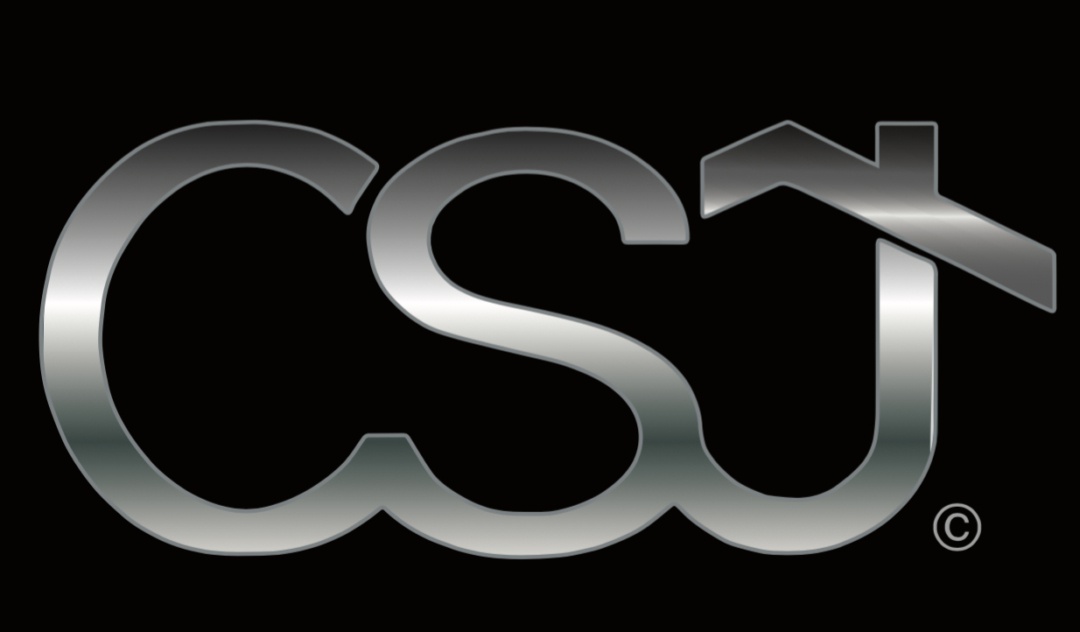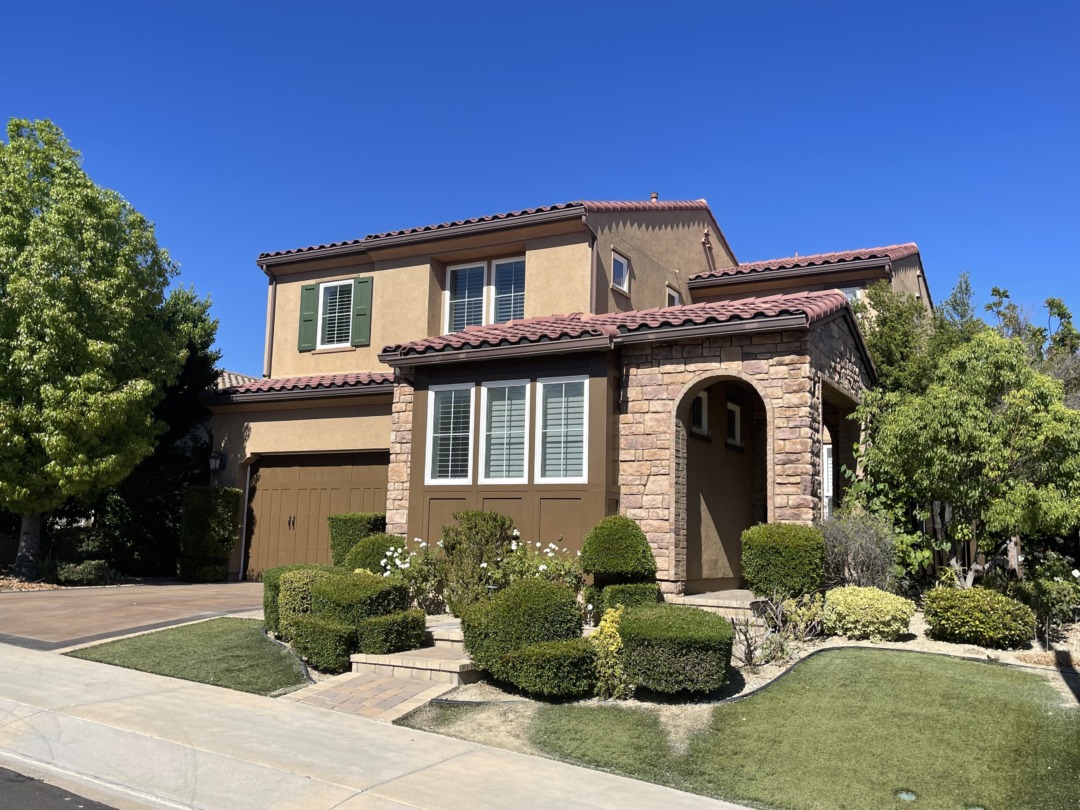Description
Stunning turnkey Residence 2 Floor Plan ideally positioned within the exclusive guard gated community of Bella Vista!
The expansive master suite is a true retreat, complete with a French door that opens to a private deck offering gorgeous views – perfect for a tranquil morning or an evening of stargazing. The first floor features a generous bedroom with an adjacent bathroom with walk-in shower offering versatility.
The spacious kitchen, adorned with a central island, provides the perfect backdrop for meals and gatherings and is equipped with a butler’s pantry. Adjacent, the inviting family room beckons for relaxed evenings. The separate dining room ensures an elegant space for formal dinners, while the loft adds a versatile space perfect for a playroom or media center (or close it off to create a 5th bedroom!). An unexpected delight, the finished attic space adds additional square footage, offering possibilities for customization.
Functionality is at the heart of this home with spacious secondary bedrooms, dedicated laundry room, and 3 car attached garage with direct access.
Step outside and enjoy the beautifully landscaped pool-sized backyard, custom BBQ center, and covered patio area with fireplace.
Bella Vista residents enjoy exclusive access to the the community recreation center featuring pool, spa, wading pool, and more ensuring weekends are spent in relaxation and leisure!
Located near the award winning K-8 Porter Ranch Community School, and the incredible Vineyards at Porter Ranch providing upscale shopping, dining, and entertainment.
Video
Address
Open on Google Maps- Address 11760 Ricasoli Way
- City Porter Ranch
- State/county Los Angeles, California
- Zip/Postal Code 91326
- Area Porter Ranch
- Country United States
Details
- Price: $1,500,000
- Property Size: 3100
- Bedrooms: 4
- Bathrooms: 4
- Year Built: 2011
- Property Type: Single Family Home, Residential
- Property Status: SOLD
Mortgage Calculator
- Down Payment
- Loan Amount
- Monthly Mortgage Payment
- Monthly HOA Fees
Schedule a Tour
Walkscore
What's Nearby?
- Active Life
-
Active Auto Repair (9.93 mi)
-
Active Auto Motors (14.21 mi)
-
Active Rooter and Plumber (11.89 mi)
-
Active Garage Door Services (12.2 mi)
-
Active Appliances (2.7 mi)
-
Active Care Spine Center (9.41 mi)
- Education
-
Porter Ranch Community School (0.53 mi)
-
Sierra Canyon School (1.07 mi)
-
Sierra Canyon School - Lower Campus (1.14 mi)
-
Parrillo 24 Hour Child Care (1.19 mi)
-
Destination Science-Chatsworth (1.22 mi)
-
DNA Prep Academy (1.28 mi)
- Food
-
Zen Stax (0.56 mi)
-
Porter's House in Whole Foods (0.94 mi)
-
Market Cocina (0.94 mi)
-
Porter's House (0.94 mi)
-
Whole Foods Market (0.95 mi)
-
La Popular (0.96 mi)
- Health & Medical
-
Now I See a Person (0.57 mi)
-
YMCA Child Care at Porter Ranch Community School (0.58 mi)
-
Body Lash and Brow (0.75 mi)
-
Above and Beyond Patient Care Services (1.71 mi)
-
Quality Medical Staffing (0.84 mi)
-
YogaSix Porter Ranch (0.94 mi)





