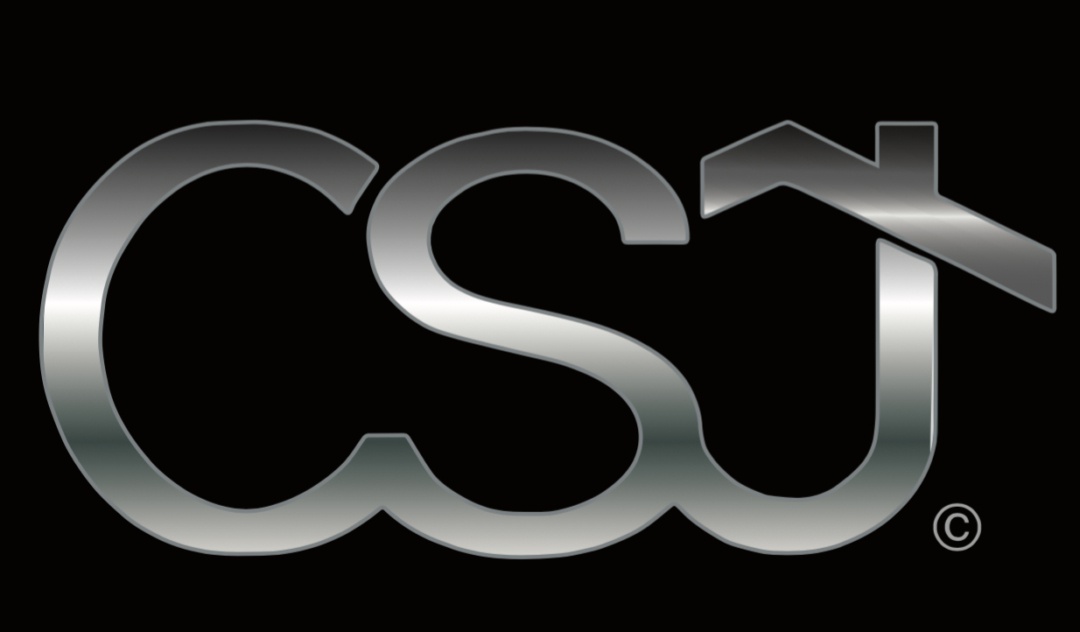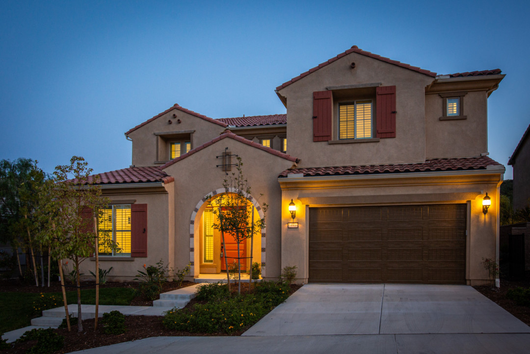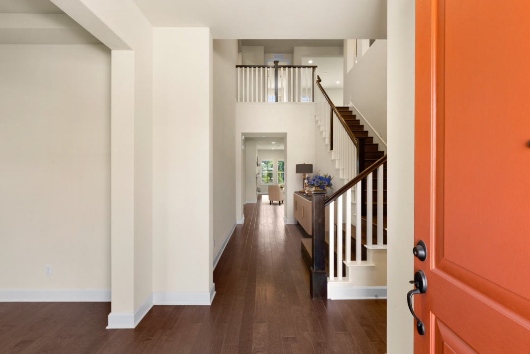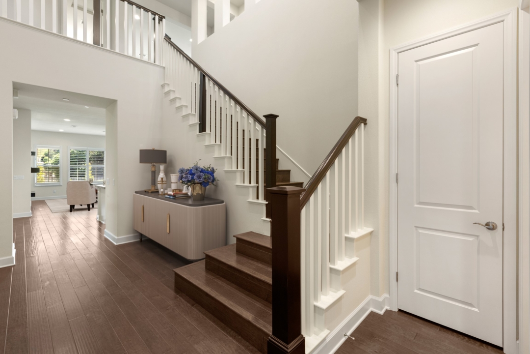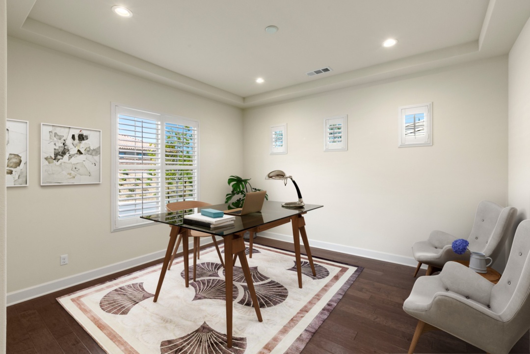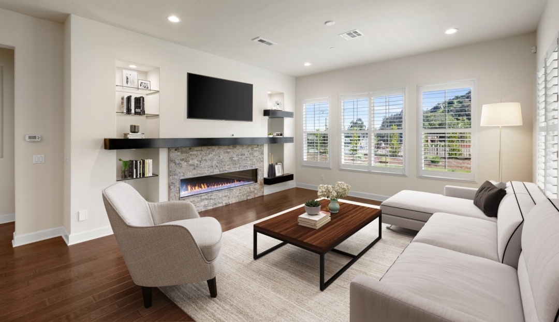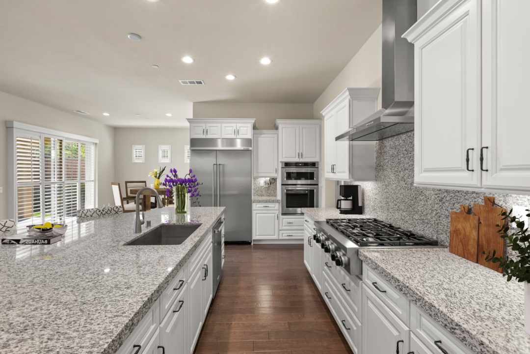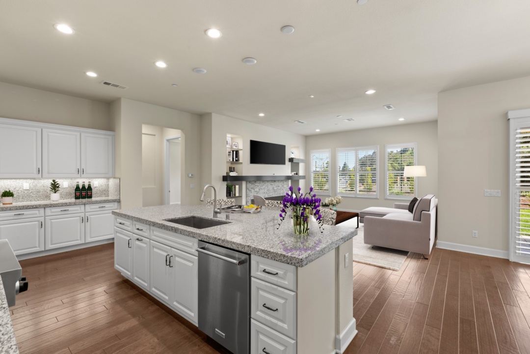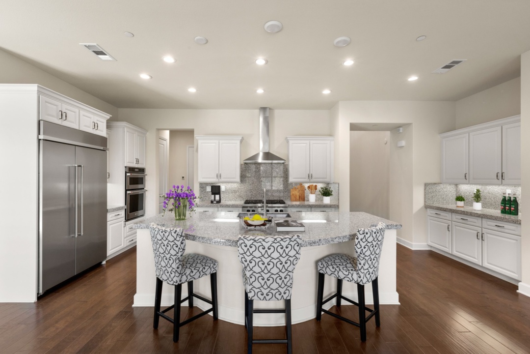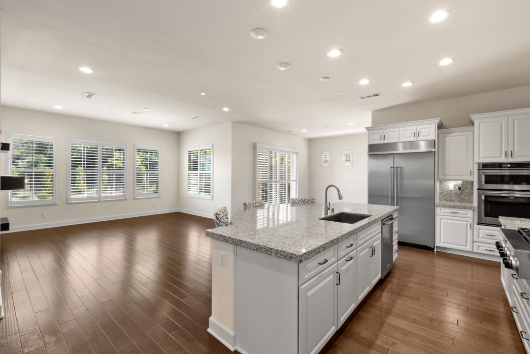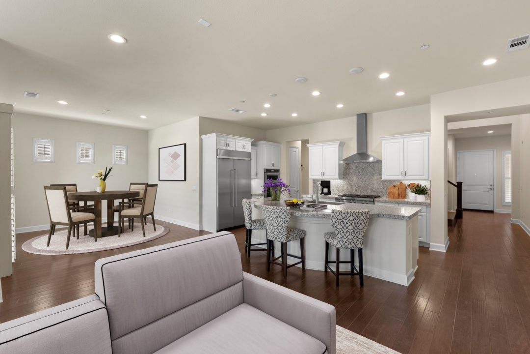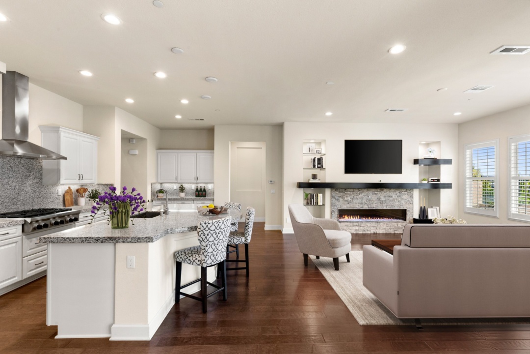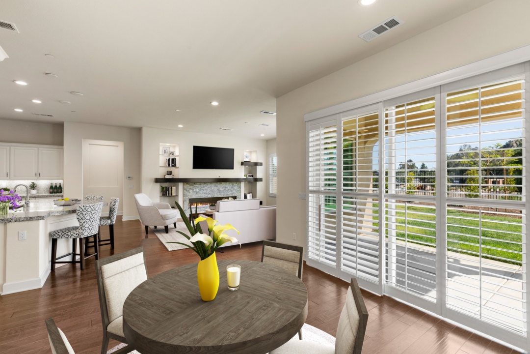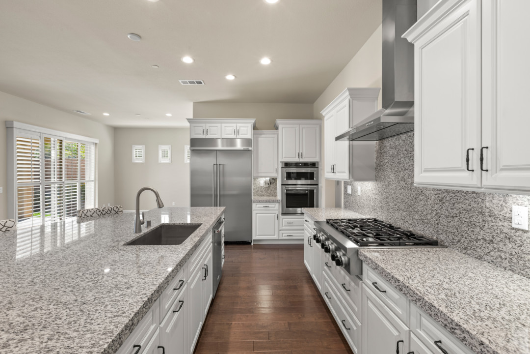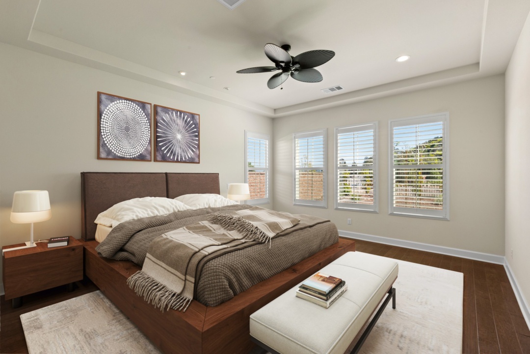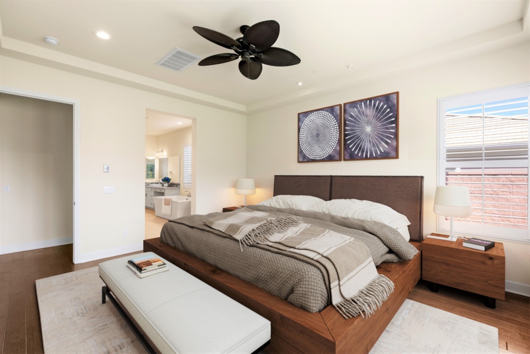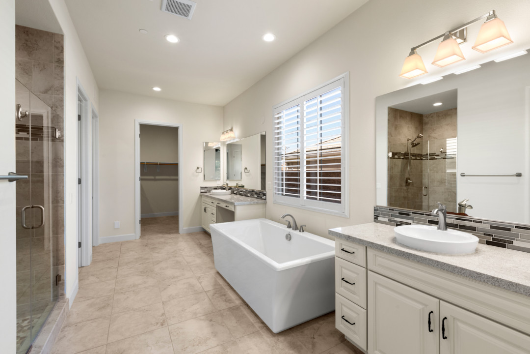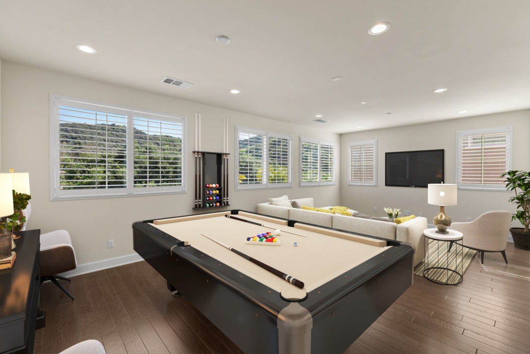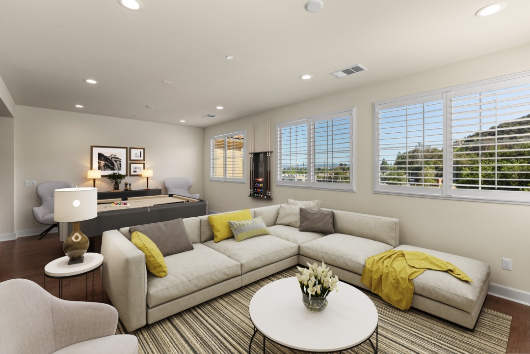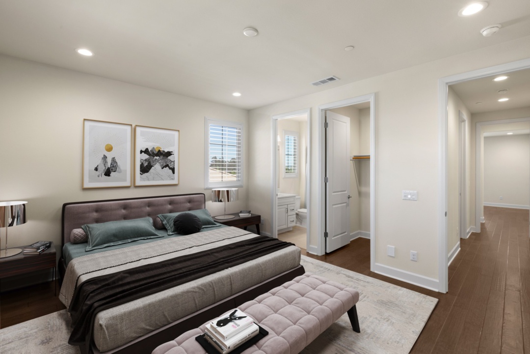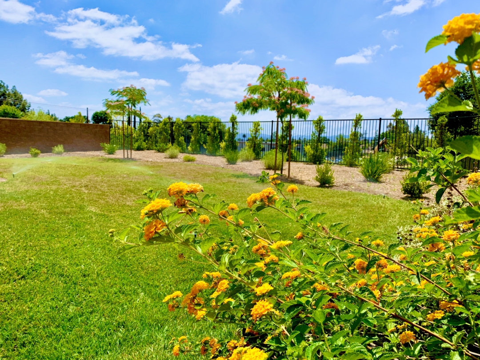Description
Incredible! Phenomenal! Sterling at West Hills “VENICE” Floor Plan!
See the 3D Virtual Walk Though – Click Here!
Newly built in 2017! Bring your most discerning buyer! Incredible floor plan!
IF YOU’RE LOOKING FOR EXCEPTIONAL VALUE IN NEW CONSTRUCTION THEN LOOK NO FURTHER!
5 Bedrooms, 5.5 Bathrooms, 4,105 s.f. estate home with luxury appointments throughout! 10,732 s.f. lot!
1st Floor Master Suite w/tray ceiling, and luxurious master bath w/it’s own separate laundry room…a must see!
Gourmet Kitchen w/Stainless Appliance Suite, built-in refrigerator, and lux kitchen package w/upgraded hardware.
Separate Den/Office off of the entry w/tray ceilings (possible 6th bedroom). Living room features audio-visual built-in niches and cosmo style fireplace.
Second floor features 4 Bedrooms (3 en suite) and 4 bathrooms. Massive Loft/Bonus Room with room to create an amazing entertainment space! Spacious Laundry Room.
3 Car garage | Whole House Vacuum System | Tankless Water Heater w/recirculating pump and pre-plumbed for water softener
Plantation Shutters | EXTENSIVE use of wood flooring throughout | Front AND Rear Landscaping | Large, flat, pool-sized backyard
This home is ideal for the buyer that seeks perfection! Compare against new construction offerings in the area. Upgrade options list upon request.
$1,295,000
Video
Address
Open on Google Maps- Address 23906 Schoenborn
- City West Hills
- State/county Los Angeles, California
- Zip/Postal Code 91304
- Country United States
Details
- Price: $1,295,000
- Property Size: 4015
- Land Area: 10732
- Bedrooms: 5
- Bathrooms: 6
- Garage Size: 3
- Year Built: 2017
- Property Type: Estate, Residential
- Property Status: SOLD
Mortgage Calculator
- Down Payment
- Loan Amount
- Monthly Mortgage Payment
- Monthly HOA Fees
Schedule a Tour
Walkscore
What's Nearby?
- Active Life
-
Active Garage Door Services (9.29 mi)
-
Active Auto Repair (12.43 mi)
-
Active Rooter and Plumber (14.14 mi)
-
Active Barbers (16.05 mi)
-
Active Care Spine Center (9.05 mi)
-
Active Recovery Body Work and Rehab (19.07 mi)
- Education
-
The End Result Tutoring (0.12 mi)
-
Jama's Beauty & Barber College (0.1 mi)
-
Carousel Dance Studio (0.21 mi)
-
Blossom & Thrive Schoolhouse (1.73 mi)
-
Pathway Prep (1.73 mi)
-
Alleviate Education Services (1.73 mi)
- Food
-
Golden Rose Bakery (0.14 mi)
-
Westhills liquor (0.19 mi)
-
Al Italiano (0.19 mi)
-
Sweet Bites by Carolyn (0.56 mi)
-
Sugarisms by Maica (1.08 mi)
-
Po Boys Brothers (1.15 mi)
- Health & Medical
-
BreathaLife (0.1 mi)
-
Smile Haus (0.1 mi)
-
Anderson Professional Karate Center (0.11 mi)
-
Mountainview ADHC (0.13 mi)
-
OCEANSIDE MALIBU IOP (0.11 mi)
-
Westhills Implant Clinic (0.1 mi)




