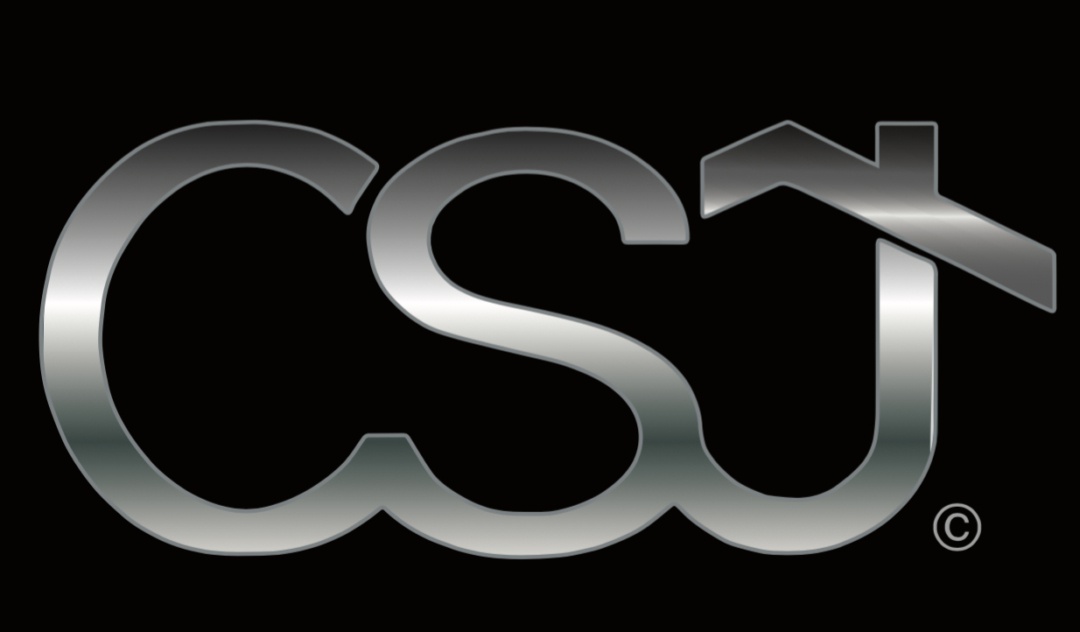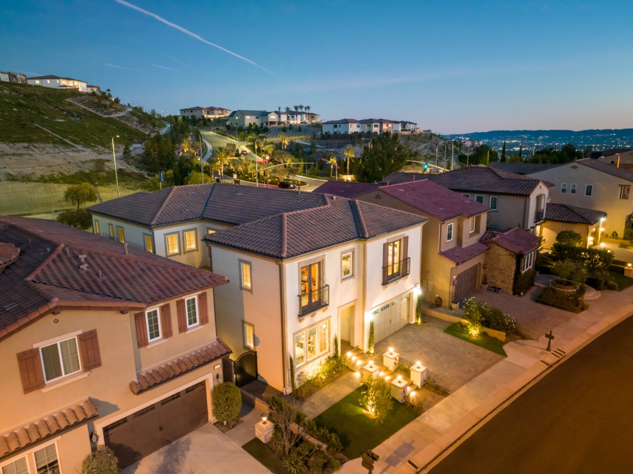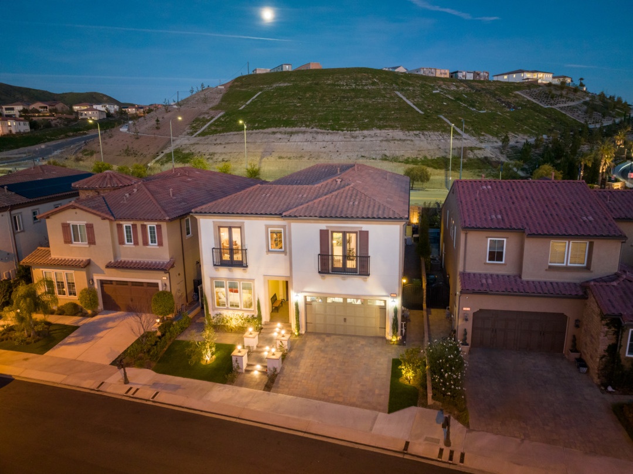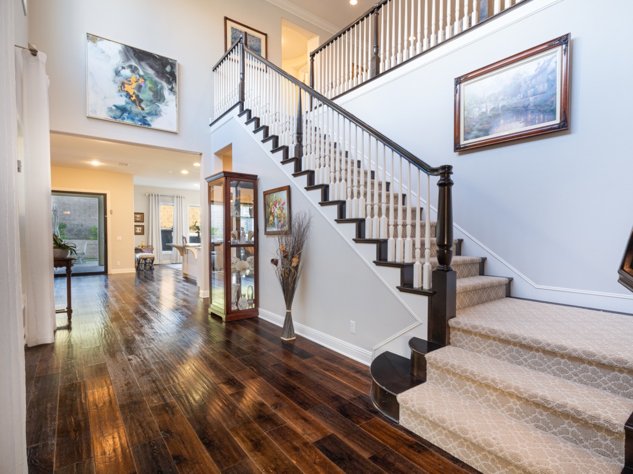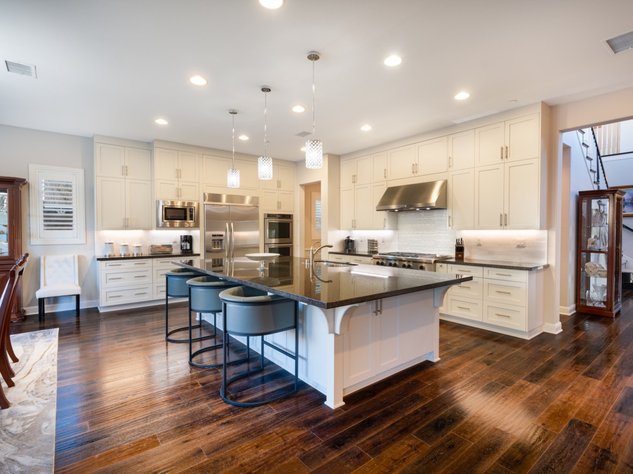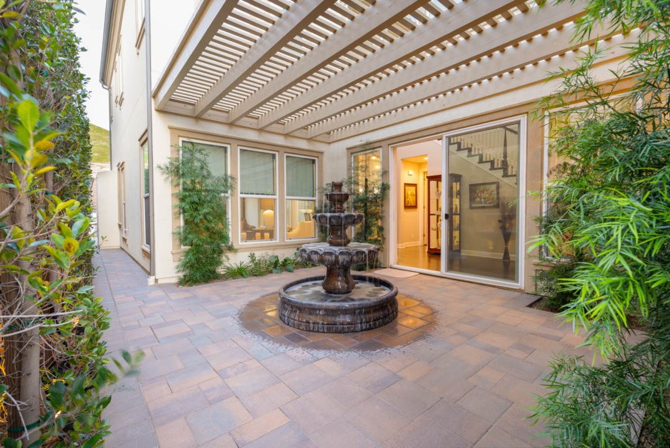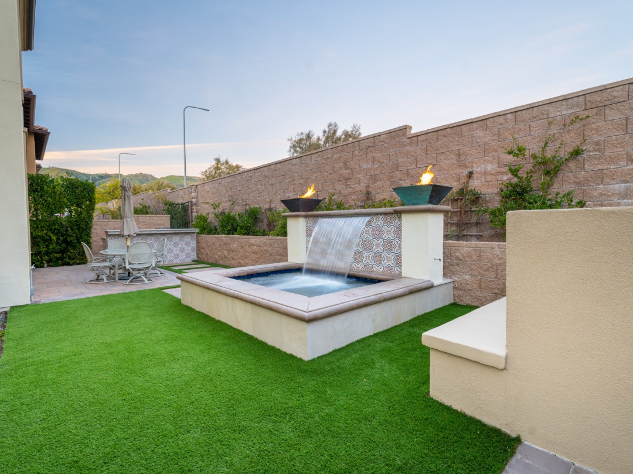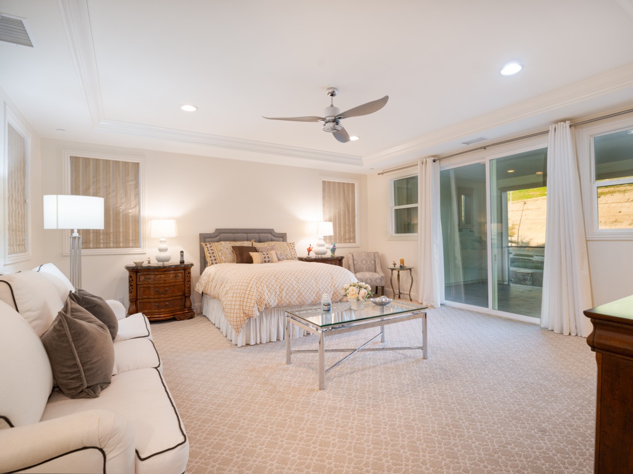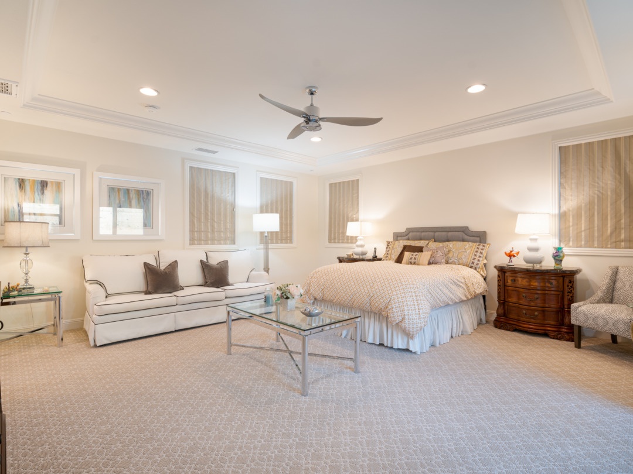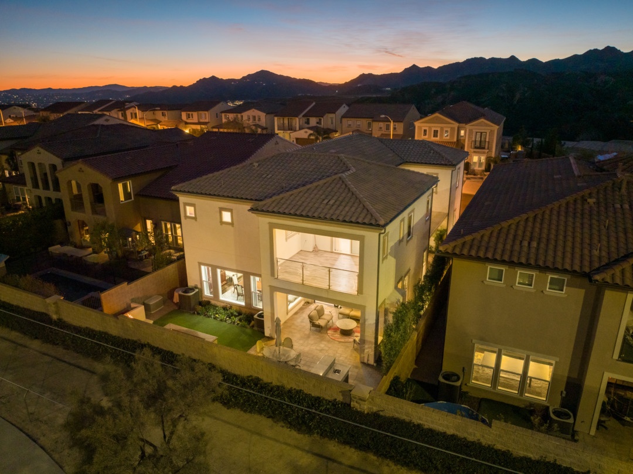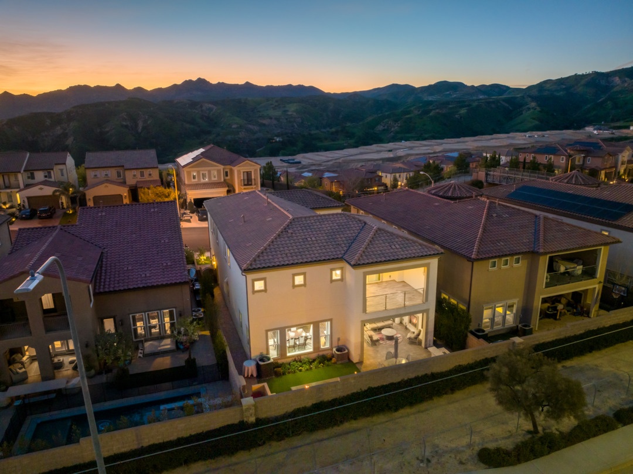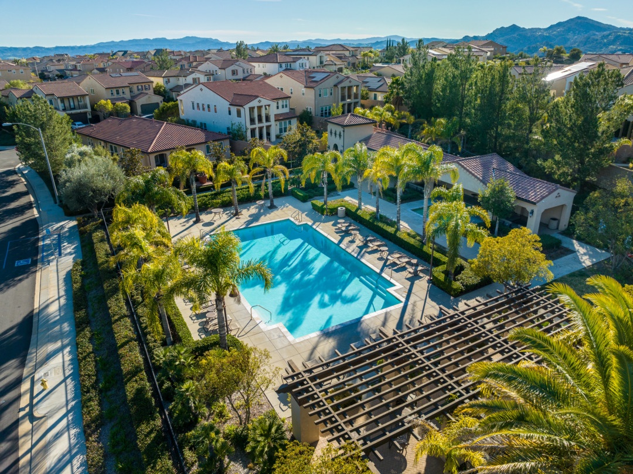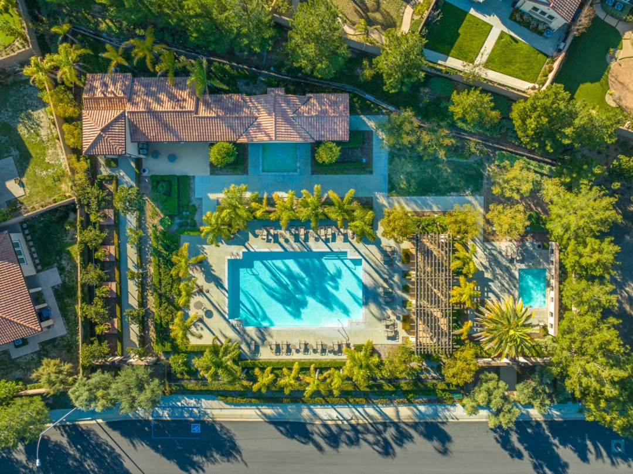Description
Absolutely TURNKEY Toll Brothers “Laurel” Floor plan in The Bluffs at Bella Vista!
5 Bedrooms | 5.5 bathrooms | Loft | 3,737 S.F.
Master Suite features trey ceilings, crown moldings, sliding doors that lead out to a deck with views! Master suite bath features walk-in shower and luxurious soaking tub, double sinks, stone counters, vanity area, and a massive walk-in closet! Enjoy gorgeous canyon views from the front bedrooms! Other key features include: First Floor Bedroom En Suite * Open Entertainer’s Kitchen with white shaker style cabinetry, massive center island, 48” stainless built in refrigerator, 48″ 6 burner professional cooktop w/griddle, 48” vent hood, and double convection oven * Captivating courtyard with fountain, and custom trellis * Family Room with 15′ stacking sliders that lead you out to the outdoor living space w/fireplace * Newly installed custom built-in BBQ center, oversized spa with cascading water features and fire bowls, and drought tolerant landscape with extensive use of turf, pavers, and shrubs * * 3 Car Garage with direct access * Gorgeous hardwood flooring * * Plantation shutters * Custom berber carpeting * A BETTER VALUE THAN AREA NEW CONSTRUCTION OFFERINGS!
24 Hr Guard Gated Community with resort-like recreation center with pools, spa, wifi, and TVs. Walking distance to Porter Ranch Community School, and a short drive to the new Vineyards shopping center.
Offered for sale for: $1,839,000
Video
Address
Open on Google Maps- Address 11856 Ricasoli Way
- City Porter Ranch
- State/county Los Angeles, California
- Zip/Postal Code 91326
- Area Porter Ranch
Details
- Price: $1,839,000
- Property Size: 3737
- Bedrooms: 5
- Bathrooms: 6
- Garage: 1
- Year Built: 2015
Mortgage Calculator
- Down Payment
- Loan Amount
- Monthly Mortgage Payment
- Monthly HOA Fees
Schedule a Tour
Walkscore
What's Nearby?
- Active Life
-
Active Auto Repair (9.95 mi)
-
Active Auto Motors (14.24 mi)
-
Active Rooter and Plumber (11.91 mi)
-
Active Garage Door Services (12.25 mi)
-
Active Care Spine Center (9.5 mi)
-
Active Appliances (2.82 mi)
- Education
-
Porter Ranch Community School (0.41 mi)
-
Sierra Canyon School (1.19 mi)
-
Eat Drink & Arts (4.65 mi)
-
Sierra Canyon School - Lower Campus (1.27 mi)
-
Parrillo 24 Hour Child Care (1.31 mi)
-
Destination Science-Chatsworth (1.34 mi)
- Food
-
Zen Stax (0.48 mi)
-
Porter's House in Whole Foods (1.01 mi)
-
Market Cocina (1.02 mi)
-
Porter's House (1.02 mi)
-
La Popular (1.02 mi)
-
Whole Foods Market (1.02 mi)
- Health & Medical
-
YMCA Child Care at Porter Ranch Community School (0.46 mi)
-
Now I See a Person (0.54 mi)
-
Body Lash and Brow (0.64 mi)
-
Above and Beyond Patient Care Services (1.73 mi)
-
Quality Medical Staffing (0.73 mi)
-
YogaSix Porter Ranch (1 mi)




